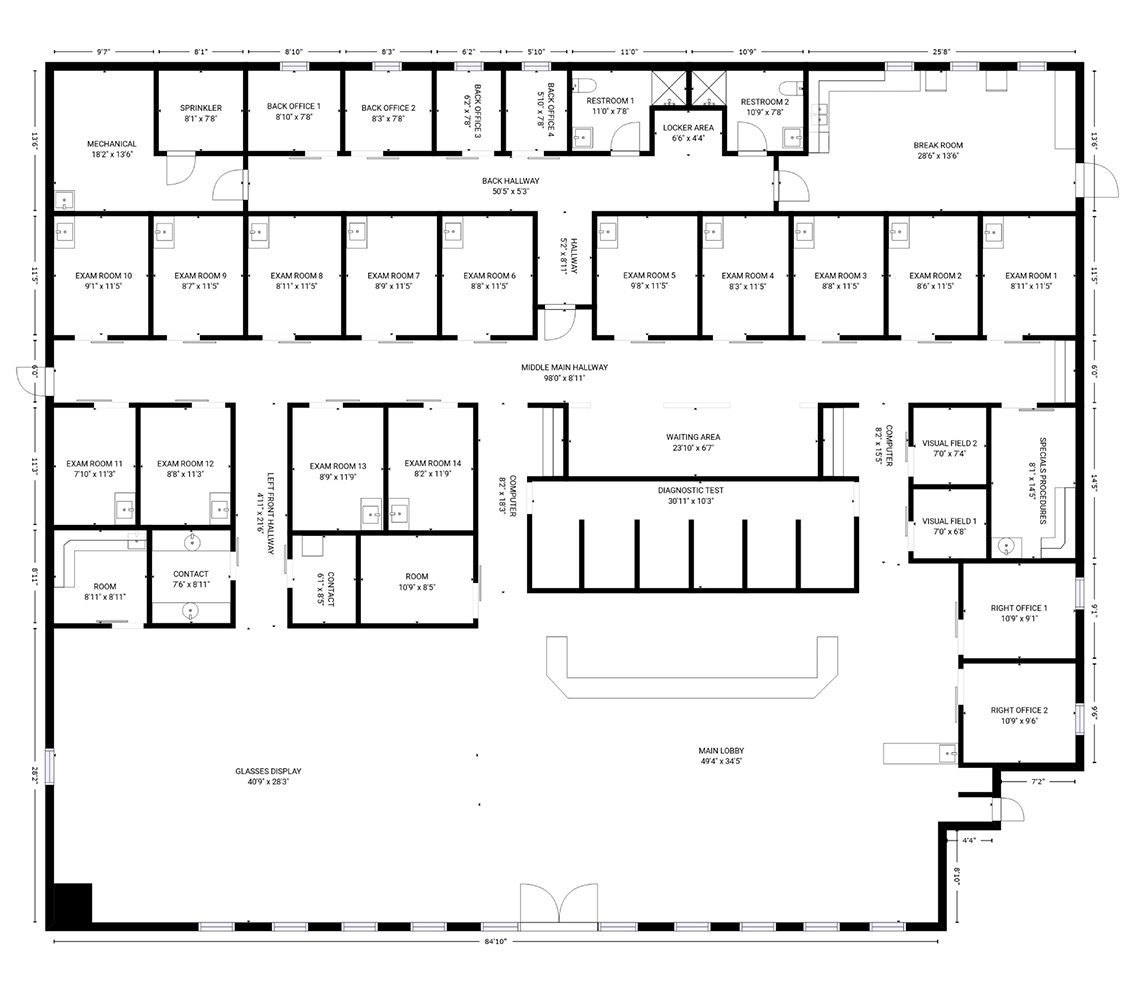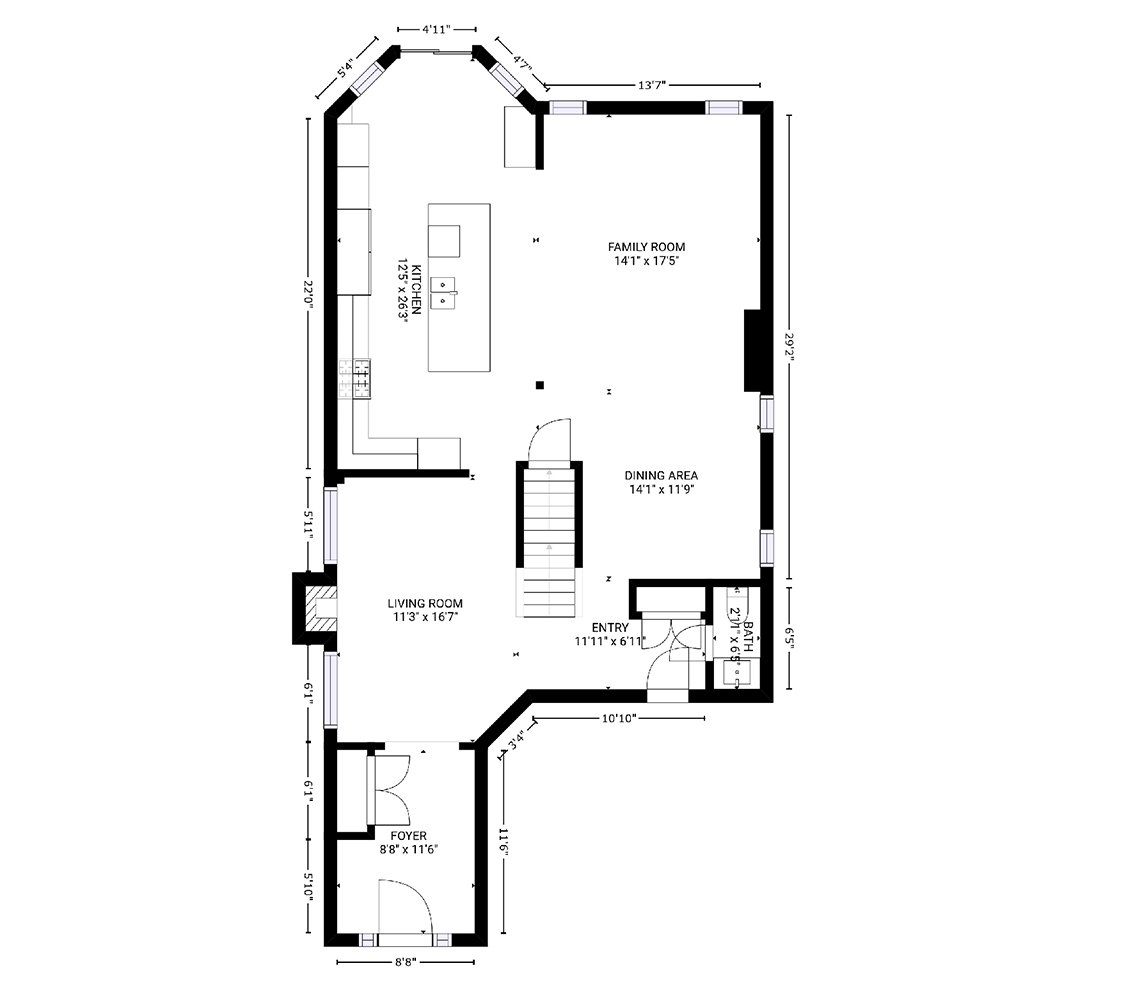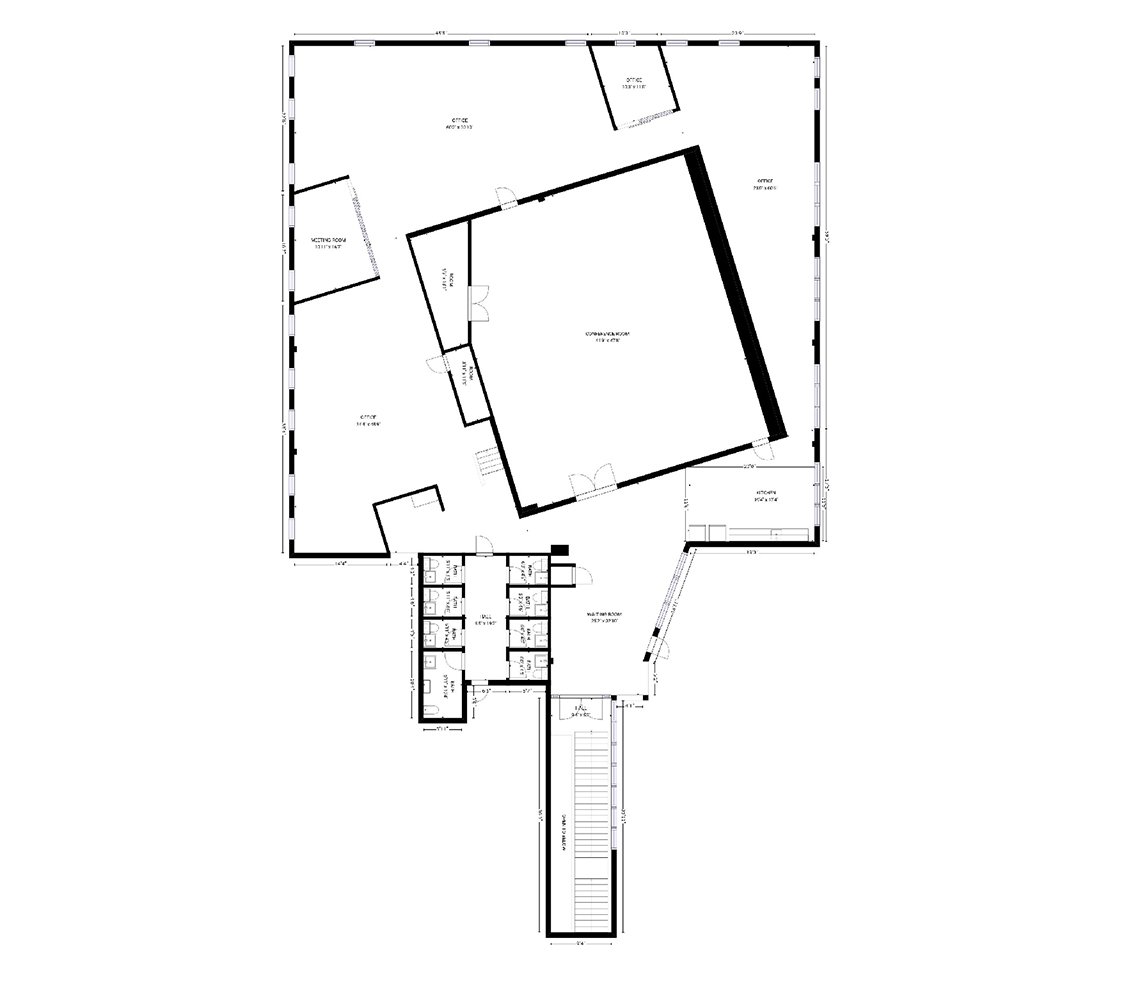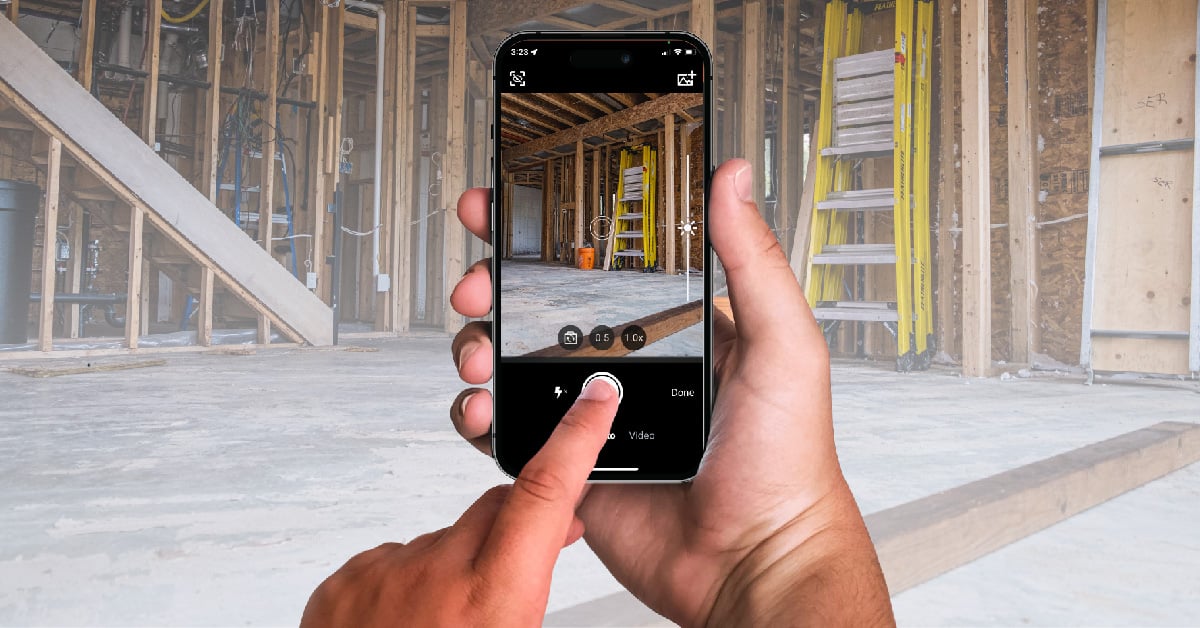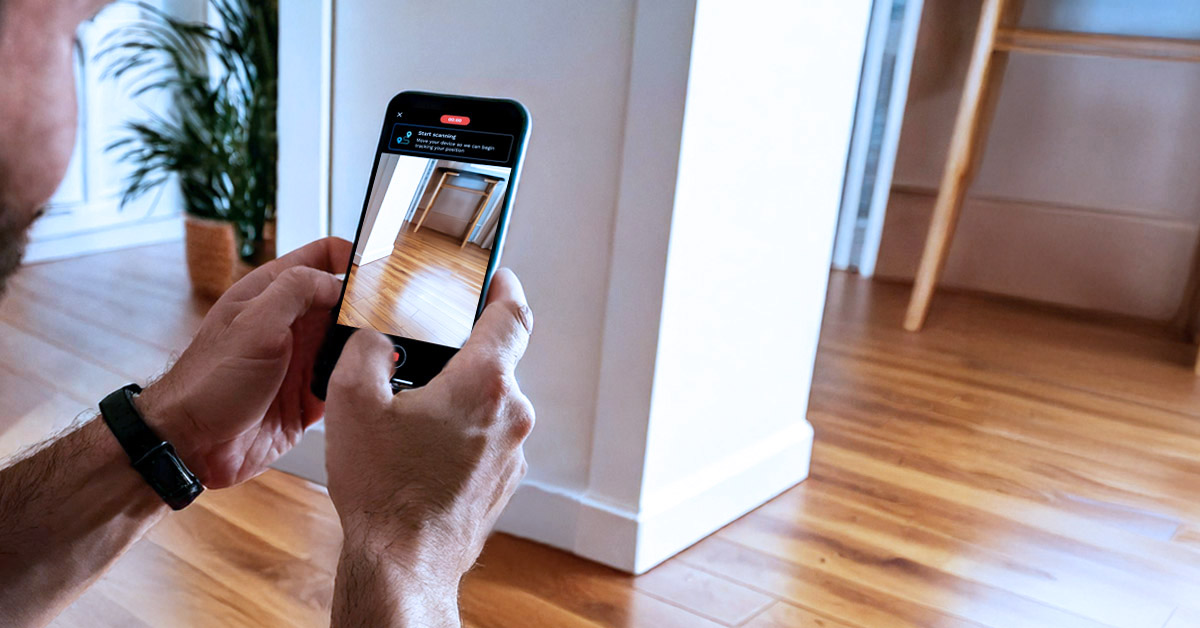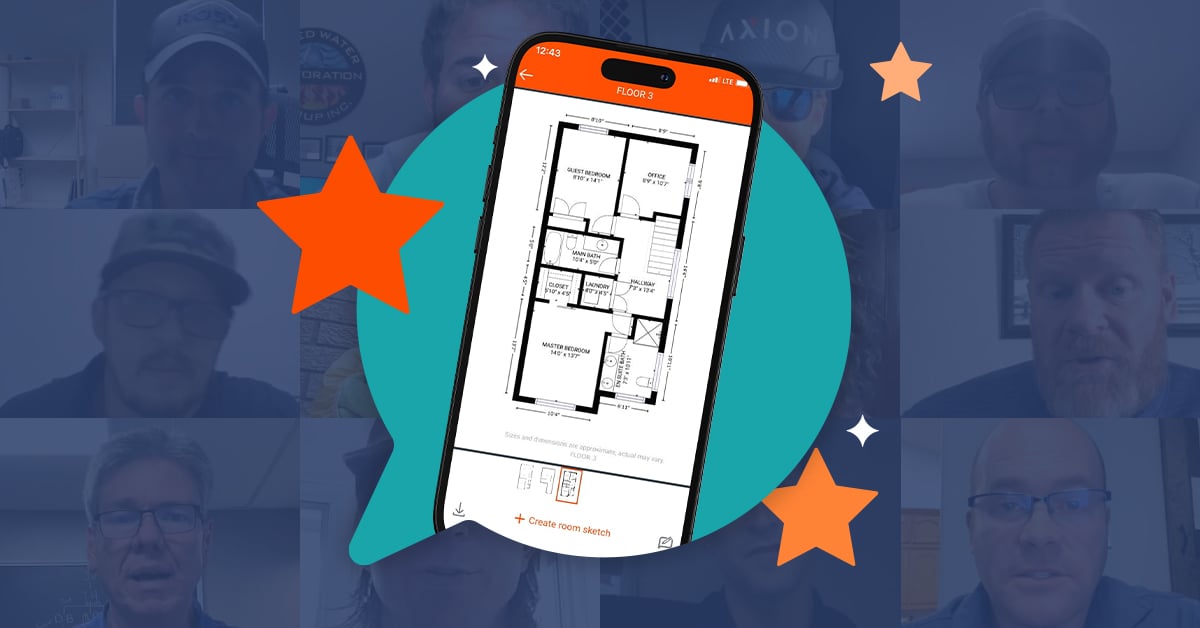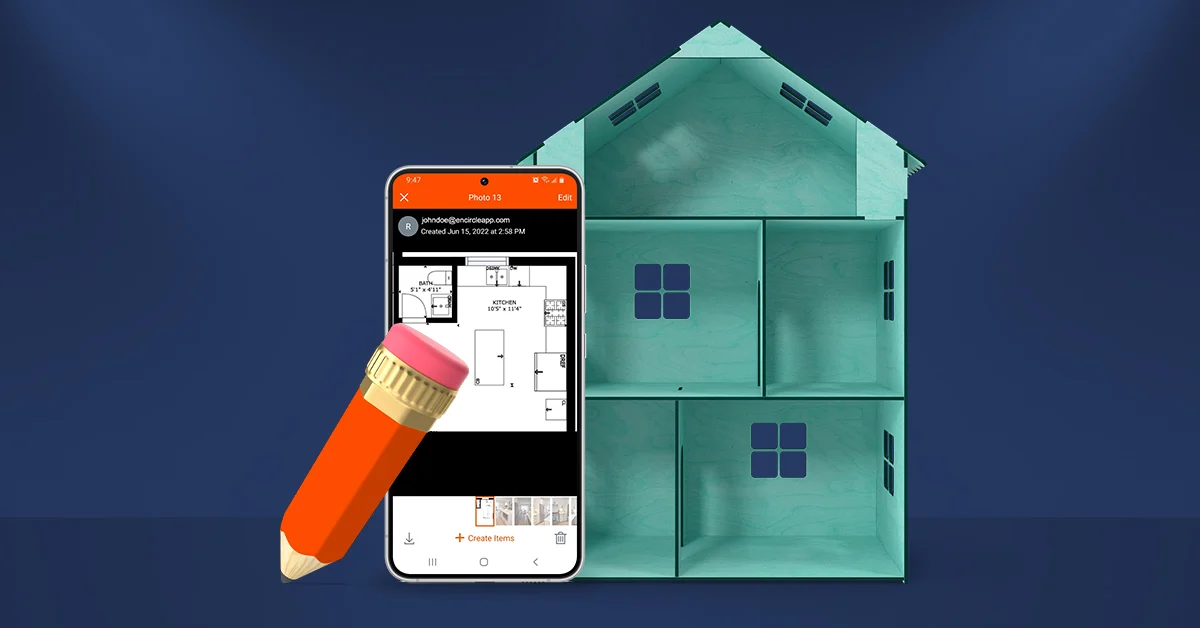ENCIRCLE FLOOR PLAN
Digital 2D floor plans for property insurance claims
Capture property dimensions and get Encircle floor plans back the same day for your estimate.
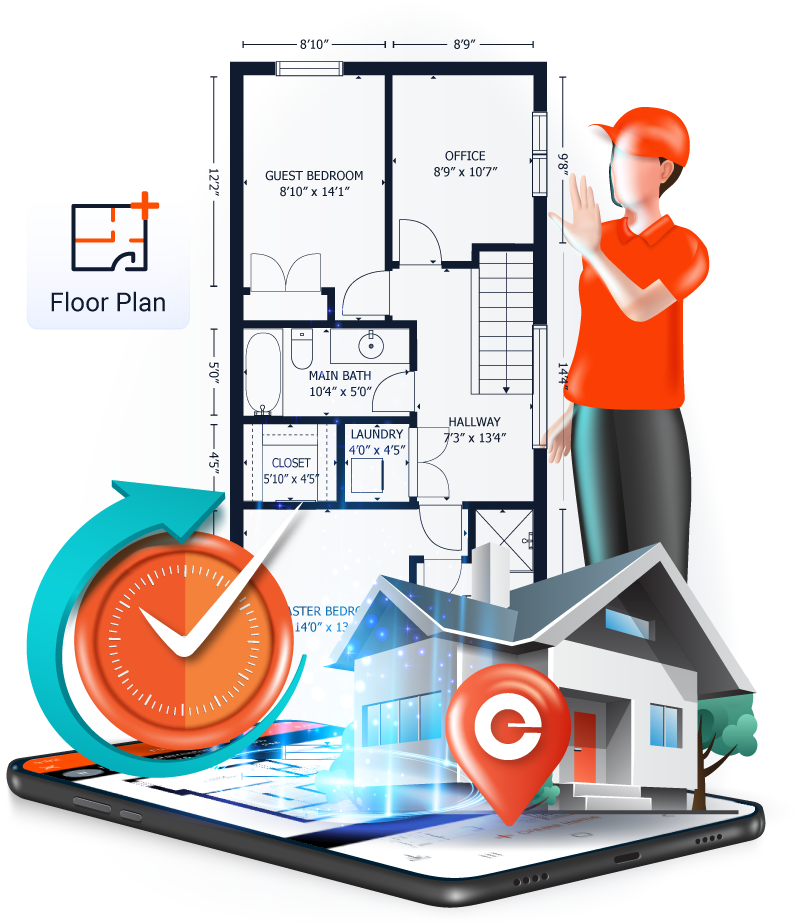
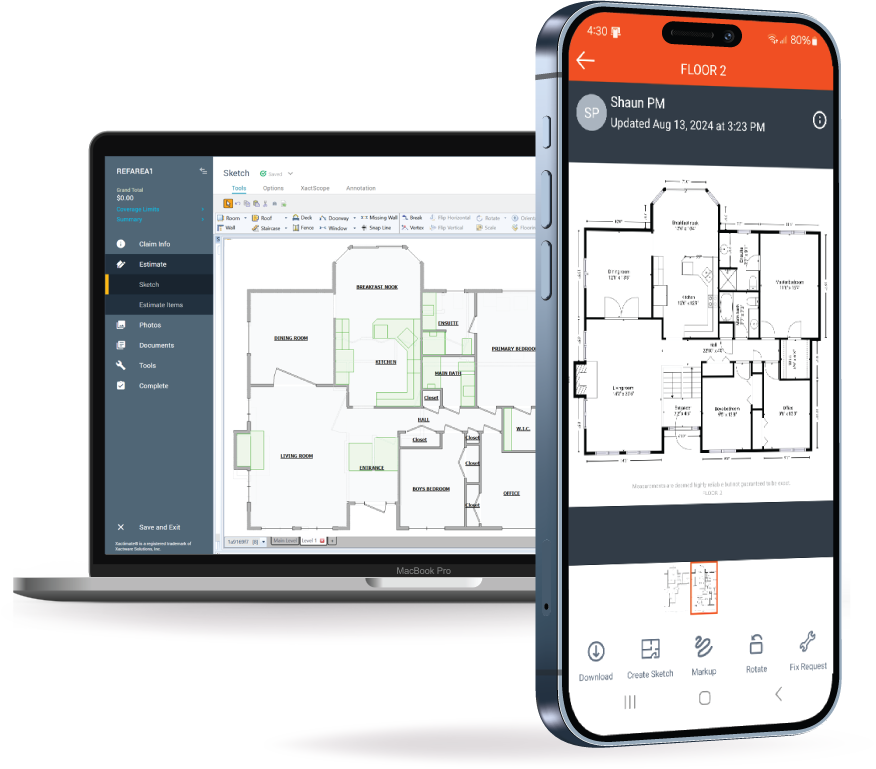
Encircle Floor Plan + Xactimate sketch integration
Save days in your estimating process by importing your Encircle floor plans into Xactimate for instant sketches.
Manually measuring and sketching out a property by hand is time-consuming and prone to human error.
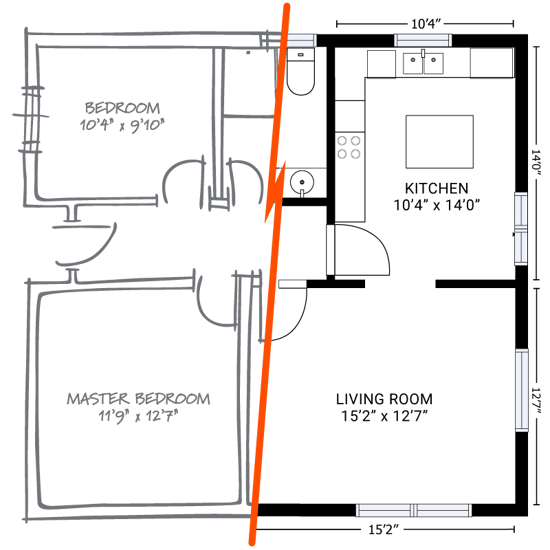
With Floor Plan, any team member can quickly create accurate floor plans for every job, right from their phone.
TRUSTED BY LEADING RESTORERS
MIKIE RIST Lead Mitigation Technician, Teasdale Fenton Cleaning & Property Restoration
“Encircle Floor Plan is one of the best tools I’ve used. It’s quick, very accurate. Makes doing my job a whole lot easier. Adjusters are always amazed when I show them.”
TIM CHAPIN Project Manager, Restoration 1, OH
“The floor plan tool is awesome! And trust me, technology is not my natural comfort zone. I was pretty happy with my paper room sketches. But this is so much more professional.”
JOHN WOODS Owner, Crossroads Property Rescue
“This is a tool that every technician can have in their hands. It’s very easy to train them on… It only takes 7-8 minutes to do an entire 2,500 square foot house.”
DALE MIDDLETON Senior Estimator, ProStar Restoration
“It’s the least amount of training I’ve had to do on any new software that we’ve brought in… It’s as close to instant digital sketches that we can get.”
ROB DODSON Owner, Shamrock Restoration
“Encircle Floor Plan saves us a ton of time in the field, especially when mapping an entire house or property. The measurements are accurate, and the floorplan is very detailed.”



 Hella fast.
Hella fast.
One continuous scan
Same-day delivery

 Super simple.
Super simple.
Live user guidance
Built-in scan review



 Wicked accurate.
Wicked accurate.
Room dimensions
Room labels

 Totally integrated.
Totally integrated.
Instant Xactimate sketches
Room sketches & moisture maps
Results that speak for themselves
Average delivery time of 2 hours!
Time to receive floor plan back: 3 Hours, 40 Minutes
Square footage: 7,833 sq ft
Time to receive floor plan back: 1 Hour, 45 Minutes
Square footage: 655 sq ft
Time to receive floor plan back: 4 Hours, 30 Minutes
Square footage: 7,315 sq ft
FLOOR PLAN COST
$29 USD
Per Floor Plan
XACT SKETCH COST
$10 USD
Per Xact sketch
The Encircle edge
What you can't get anywhere else.
- Field-first design - Documentation done right with fewer clicks.
- Easy sharing - Easily share with teammates, subs, and adjusters.
- No cell service? No problem! - Works even in extreme conditions.
- Works on any device - Works on any smartphone, tablet or desktop.
- Ultimate collaboration tool - Work together for documentation done faster.
- Unlimited data, forever yours - Your data is yours, safe, without storage limits.
- Indisputable facts - Date, time, and GPS metadata for data integrity.
All included in your Encircle subscription, starting at $270/month.

Frequently asked questions - Encircle Floor Plan
Below you’ll find answers to the questions we get asked most relating to Encircle Floor Plan:
Do I need to be an Encircle customer to use Encircle Floor Plan?
Encircle Floor Plan is a feature within the Encircle field documentation platform. That means that only Encircle customers will have access to this feature. Interested in getting access to this feature and the rest of the Encircle platform? Book a demo for more information!
What device/operating system (iPhone/iPad/Android) do I need to use Encircle Floor Plan?
Encircle Floor Plan can be used on ANY iOS or Android device that meets the minimum Operating System (OS) requirements, including tablets! The minimum OS requirements are: iOS 17 and Android 10. Note that the accuracy of your scan increases to 97% if you are using an iPhone with LiDAR (whereas 95% is our typical scan accuracy, on par with other 3D image/sketching solutions).
How do I capture a property with multiple levels/floors?
To capture a property that has multiple floors, you can simply continue your scan as you walk up or down stairs between levels. Our technology will detect that you are on a different level, and the 2D floor plan will be returned with separate images for each floor. We recommend starting on the lowest level of a property and working your way up. Avoid going back and forth between levels during a scan.
Can I get floor plans with metric or imperial measurements?
You bet! Measurements are available in metric (meters and centimeters) or imperial (feet and inches). The floor plan will be returned with metric or imperial measurements based on your app’s user preferences at the time the property was scanned.
What if there are a lot of objects, furniture, or clutter in the areas I want to capture?
To capture a property with Encircle Floor Plan, you do not have to remove contents, clutter or furniture. Our technology can “see through the clutter” and fill in missing information if there are areas of the room being blocked by furniture, appliances, or general clutter. In order to capture accurate measurements, you need to be able to walk into a space enough to capture where the floor meets each wall.
What file formats are available for Encircle Floor Plans?
Encircle Floor Plan files are delivered directly into your Encircle claim file as JPEG image(s). An image is returned for each level captured. Floor Plans can be included in Encircle reports, and can also be downloaded. With Encircle’s Xactimate integration, you can import your floor plan into your estimate for an instant Xactimate sketch.
Can I use my floor plan in Xactimate?
You sure can! Encircle’s Xactimate Integration allows you to import your floor plan for an instant Xactimate sketch. That means you can go from capture in the field to Xactimate sketch in under 6 hours! Alternatively, you can also use the underlay feature in Xactimate to trace over your floor plan image (no integration required).
**Our room dimensions have been tested to be 95% accurate, and this increases to 97% accuracy when using an iPhone/iPad with LiDAR.
